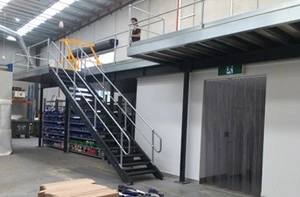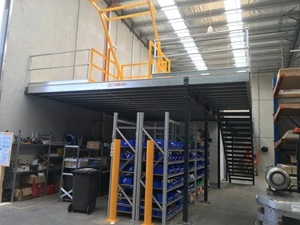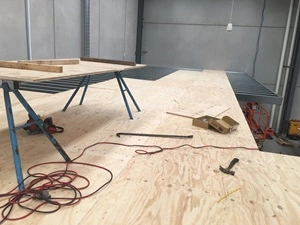A mezzanine floor, also known as a raised storage area, is a convenient and cost-effective way to add more space for storage, personnel, rooms, and offices for those businesses with an industrial unit. High land prices in our capital cities often factor in the decision making when selecting a new site or if considering relocating. Prior to moving, you may wish to consider the addition of a mezzanine to resolve your space or operational issues. Space Rescue is a supplier and builder of mezzanine floors in warehouses within Melbourne, Dandenong, Geelong, and surrounding industrial areas.

1. Advantages of Mezzanine Floors
a) Stands independently from your building
A free-standing mezzanine floor does not require any assistance from your building for stability. These floors stand freely and only require anchoring to your concrete slab. This is especially beneficial for businesses that lease their facilities and must make good on any wear and tear when they leave.
b) Dramatic improvement in space
The addition of a single-level mezzanine can effectively increase the floor space within the footprint that the structure sits above by up to 100%. The option to easily double the floor space is quite an advantage to business. This is especially true for those growing Melbourne businesses that are bursting at the seams with stock stored inefficiently in aisles and no room to take on additional staff.
c) Greater spans under your floor
Working with structural steel has several advantages when it comes to the customised engineering of mezzanine floors. One benefit is the ability to place posts further apart and therefore reducing obstructions. This is possible when you increase the size and strength of the supporting beams. Clearer areas offer more convenience and more flexibility in what you can do under your floor. This is especially true for those using machinery and storage equipment in their warehouse.
d) Improved operational efficiencies
It is not uncommon for businesses to store stock at a few different sites. Consolidating stock within the one area can greatly improve operational efficiencies. This is especially true when you consider the costs and time to transfer stock from one location to another for the picking, packing, and despatching of orders.
e) Enhance the look and utility of your site
Mezzanine floors are an impressive addition to your business premises, breaking up large expanses of concrete floor. They create a more interesting work environment for staff due to greater definition of different purposed areas. Furthermore, separate, and well-defined break-out and lunch areas help staff to take more relaxing breaks.
f) Speed of implementation
Our mezzanine flooring system’s ability to be assembled quickly on-site is a remarkable feature. We are able to achieve this because of design modularity as well as thorough planning and preparation. After conducting a comprehensive site survey, we can design and specify materials in detail. This allows for the meticulous prefabrication of bolt-together parts off-site. The benefit of this is that we can reduce the amount of time we spend on site installing, allowing you to get back to work quickly.
g) Cost savings
Investing in mezzanine levels can save you the trouble and expense of moving to larger premises. Another attractive scenario and upside is that you can also consider less expensive properties with a smaller ground-floor footprint. This is with the understanding that you can later enhance the available floor space to match your requirements by building a mezzanine. We can either deliver a mezzanine floor kit to you or arrange for a complete supply and installation.

2. Attributes
- Custom-made mezzanine floors, created to suit the unique characteristics of your Melbourne warehouse
- You can nominate the top of floor height, spans, column locations, and clear heights
- Mezzanine levels may be constructed for either light, medium, or heavy floor loads
- Pre-fabricated locally using high-quality Australian steels with superior strength
- Includes engineering certification
- Free-standing structures
- Designed and built to rigorous Australian standards
- We can provide a set of stairs, ladders, balustrades, pallet gates, and bollards

3. Pricing Examples
Please see the estimated pricing below for three different sizes of mezzanine floors based on supply in Melbourne. Pricing was calculated on 06/08/24 and is subject to change. Please contact us to receive a formal quote to suit your specific requirements and to discuss timing, delivery, and installation options.
10m Long x 5m Wide (50 square metres) = AU$19,250 + GST (or AU$385 + GST per square metre)
20m Long x 5m Wide (100 square metres) = AU$36,500 + GST (or AU$365 + GST per square metre)
30m Long x 5m Wide (150 square metres) = AU$53,250 + GST (or AU$355 + GST per square metre)
Note: The examples described above are all estimated based on the supply of mezzanines with a 3-metre floor level and rated at 300 kg per square metre, excluding guardrails, staircases, gates, accessories, and other special requirements.
4. Services
- Free quotes
- Concept drawings and plans
- Modular, freestanding and tailored designs
- On-site check measures by laser
- Structural analysis
- Custom fabrication of steelwork and staircases
- Delivery of mezzanine floor kits
- Option for full installation
5. FAQ
There isn’t a standard size for a mezzanine. Depending upon the constraints of the building they are to reside in, they can be created to any overall length and width.
The minimum requirement for a single-tier mezzanine floor is a suitable ground concrete floor slab to support the post loads and at least 2.1 metres of head clearance above and below the deck of the mezzanine. To achieve these non-habitable area clearances, we recommend a minimum roof height of at least 4.5 metres. Suitable access, such as a staircase, and adequate fall protection in the form of guardrails fitted to all exposed floor edges are also a must.
6. More Information
Let us know if you’d like more information on our mezzanine floors.
In addition to a Mezzanine Floor for your business, you may also be interested in our Longspan Shelving?
Space Rescue Melbourne
Address: Boundary Road, Mordialloc, Victoria 3195
Phone: 1300 309 320
Email: salesvic@spacerescue.com.au
