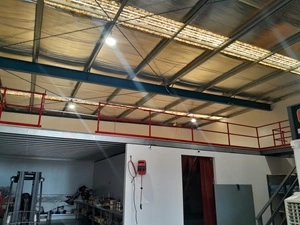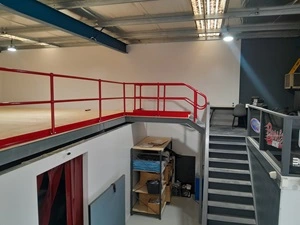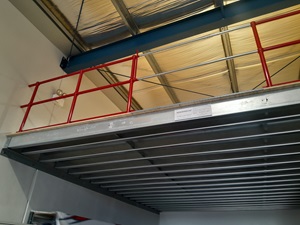Space Rescue is a supplier and builder of high-quality mezzanine floors (also known as raised storage areas) in warehouses within the industrial pockets of Adelaide. A mezzanine floor is essentially an elevated steel platform that is commonly designed for either additional storage or office space. Due to the limited availability of land, the consensus in most Australian cities is to go up rather than expand out. For an industrial facility, this often means constructing mezzanine flooring.

1. Benefits of Mezzanine Floors
a) No building modification required
Mezzanine floors are often designed as free-standing structures, supported solely by posts that are anchored to your concrete slab. If your building has been built with walls made of pre-cast concrete tilt panels, there is the option to either partially or fully support your floor with them. Fixing angles and brackets into the walls allows you to remove obstructions and create more open spaces by eliminating some or all of the posts. Whether the mezzanine is floor- or wall-supported, we don’t need to make any structural changes to your building.
b) Fast construction
Mezzanine flooring’s modular design provides various advantages for our Adelaide customers. One key benefit is the speed at which we can erect these freestanding structures. By conducting a careful and meticulous site measurement, we can plan your floor in detail. This allows for the pre-fabrication of parts off-site, which can then be easily bolted together in your shed. This process minimises downtime for your business, enabling you to utilise the extra space quickly. Another benefit is that modularity readily enables future expansion and changes to your floor’s size and shape.
c) Extra storage space
Consider how it would feel to be given open floor space to expand your storage system. Building a mezzanine level is like starting over, with the option of using the area for pallet storage, longspan shelving, or something else. This is all feasible if you have untapped and unused high space in your warehouse. We encourage you to investigate the possibilities that a mezzanine floor would provide.
d) Budget-friendly option
Mezzanine levels offer a highly cost effective option for addressing space issues. This is especially evident when comparing the investment to the time, disruption, and expense of relocating. We can either provide a mezzanine floor kit for self-installation or arrange a complete supply and installation service for you.
e) Customised for your situation
The goal of a mezzanine solution is to create a floor that seamlessly integrates with your warehouse, maximising the available space. Our structural steel system stands out because it can be uniquely configured to meet your specific needs. It can be equipped with made to measure staircases, guardrails, or access gates for a precise fit. Whether for pallet storage or lunch areas, mezzanine floors are highly adaptable structures that can be tailored to the unique requirements of your business and industry.

2. Features
- Flexibility with clear spans and head clearances under your mezzanine level
- Free-standing floors suitable for light, medium or heavy applications
- Our floors satisfy all the relevant Australian standards
- We use local Australian steels in Adelaide for optimal strength and longevity of your mezzanine floor
- Certification for your floor rating provided
- Prepared ready for assembly, our prefabricated mezzanines are delivered in flat-pack kit form.
- Customisable mezzanine structures that can be configured to your needs
- Choice of staircase and pallet access gate designs.

3. Pricing Examples
Please see the estimated pricing below for three different sizes of mezzanine floors based on supply in Adelaide. Pricing was calculated on 02/08/24 and is subject to change. Please contact us to receive a formal quote to suit your specific requirements and to discuss timing, delivery, and installation options.
10m Long x 5m Wide (50 square metres) = AU$19,500 + GST (or AU$390 + GST per square metre)
20m Long x 5m Wide (100 square metres) = AU$37,000 + GST (or AU$370 + GST per square metre)
30m Long x 5m Wide (150 square metres) = AU$54,000 + GST (or AU$360 + GST per square metre)
Note: The examples described above are all estimated based on the supply of mezzanines with a 3-metre floor level and rated at 300 kg per square metre, excluding guardrails, staircases, gates, accessories, and other special requirements.
4. Services
- Free assessments and quotes
- Concept drawings and plans
- Standard, modular and customised designs
- On-site check measure and pre-installation discussion
- Structural analysis
- Local pre-fabrication off site
- Supply of mezzanine floor kits
- Delivery and complete installation
5. FAQ
This will depend upon the design, size, and intended use. In some local councils, certain mezzanine floors are classified as temporary structures and may be exempt from their approval processes. Depending upon your location, those mezzanines used for storage, as opposed to personnel working areas, may also not require council approval. As there is variation between different areas, it is always best to check with your local council.
Ensuring compliance with Australian standards is essential for the safety and functionality of your mezzanine floor. To achieve this, you must understand your load capacity requirements, adhere to building codes and standards, prioritise safety and fire regulations, consider accessibility, and install adequate lighting.
The floor height for a mezzanine is calculated as the sum of the deck thickness plus the clear height under the deck. In Australia, a mezzanine used for personnel needs to have at least 2.1 metres of headroom below and above the deck.
6. More Information
Click here for more information on our mezzanine solutions.
You may also be interested in our Longspan Shelving?
Space Rescue Adelaide
Address: Opala Street, Regency Park, SA, 5010
Phone: 1300 309 320
Email: salessa@spacerescue.com.au
